The construction of retaining walls is one way to strengthen and organize an area. Retaining walls are used to prevent land encroachment, create relief changes, and protect against erosion. However, building a retaining wall block or walls can be an expensive process. In this article, we will look at inexpensive retaining wall ideas that can be cost-effective and efficient.
Building inexpensive retaining walls can be done with recycled materials such as old bricks or blocks, gabions (mesh containers filled with stones), wood, artificial stone, or earth. A selection of wall designs and inspirational diy retaining walls and wall ideas can help you with the right option. The cost of building a retaining wall depends on the materials chosen, the size and complexity of the project.
Type Of Retaining Wall
Let’s look at the 5 most common types of retaining walls:
- Poured concrete and concrete blocks
- Brick wall
- Wooden retaining wall
- Boulders
- Gabions
Read more about each below
Concrete
Poured Concrete
Poured concrete: A concrete retaining wall is the process of creating a block wall or a supporting structure for outdoor space by pouring fresh concrete into a form work or casting mold. This method provides high strength and durability for the structure, since concrete completely fills the entire space and hardens, creating a single mass.
Poured Concrete Wall, Advantages:
Strength: Concrete pouring provides a high-strength structure that can withstand significant loads.
Uniformity: Concrete is poured into a mold or form work and creates a uniform structure with no joints or seams, which increases its stability.
Airtightness: Poured concrete provides an airtight structure, preventing the penetration of moisture and other harmful substances.
Design flexibility: Concrete pours allow the creation of various shapes and sizes of retaining structures, as well as the integration of architectural elements such as windows, doors timber walls, and decorative patterns.
Concrete Blocks (Concrete Blocks)
Concrete blocks, also known as bricks or cellular interlocking concrete blocks or cinder blocks, are another common material for retaining structures. They are made from remolded concrete and have a hollow structure, making them lightweight and easy to manipulate.
Advantages Of Using Concrete Blocks Include:
Ease of installation: Concrete blocks can be in stacked shapes easily joined together using adhesive mortars or special fixing elements to simplify the construction process.
Insulating properties: Blocks made of pure, concrete walls have good heat and sound insulation, which contributes to the creation of a comfortable microclimate in the room.
Cost-effective: Concrete blocks are a relatively inexpensive material, which makes them attractive from an economic point of view.
Fire resistance: Concrete is a non-combustible material, so concrete blocks have high fire resistance.
Brick Wall
A brick wall is a type of structure that uses brick elements to hold and support the ground or other loads. It is widely used in the construction of walls and support structures. A brick wall can be constructed from different types of bricks, such as burnt brick, sand-lime brick, or cinder block.
The bricks can be joined together using a special cement or lime mortar called masonry mortar. These structures provide stability and strength, making them an ideal choice for enclosing slopes or creating foundations. They have good resistance to moisture and weather conditions.
Wooden Retaining Wall
A wooden retaining wall is a type of structure that uses wooden elements to support and hold earth or other loads. It is widely used in the construction of walls, fences, terraces and other support structures.
Wood retaining walls typically use wood beams, posts, or piles that are installed vertically or horizontally to create support and rigidity. To improve stability and strength, wood retaining wall members can be connected together using special fasteners such as bolts, brackets, or nails.
The advantages of timber retaining walls and structures include their natural beauty, material availability, and excellent construction properties. Wood is a lightweight and strong material that provides sufficient strength and stability to the structure.
Boulders
Boulder retaining walls are structures consisting of large stones or boulders that serve to stabilize slopes, river banks, or lake banks. These walls prevent soil washout or slope collapse. Boulder retaining walls are usually built in the form of a slope, with stones stacked in regular rows.
Cement or other bonding material may be used between the stones. In some cases, these walls may be supplemented with a drainage system to provide stability to crushed stone walls and prevent moisture from accumulating behind the wall, which could lead to further deterioration.
Gabion
A gabion is a structure made of a wire mesh that is filled with stones or other materials. It is used to reinforce and support various structures, including walls. Gabion retaining walls have several advantages: High strength: due to the use of stones as filler, gabion walls have great mechanical strength and resistance to loads.
They are able to withstand soil pressure, support slopes, and prevent landslides. Durability: gabion walls are made of pebbles, stones, or other materials that are not subject to corrosion and retain their properties for a long time.
Aesthetic appearance: due to the presence of stones inside the mesh, gabion walls have a natural appearance, which allows them to blend well into natural look of the surrounding landscape environment. Eco-friendly: gabions are often used in the environment as they create sustainable, eco-friendly structures that allow you to interact with nature without negative effects.
Gabion walls are widely used in construction to create support and backing structures, as well as to protect against soil erosion and demolition. They find application in both individual and industrial construction, as well as landscape maintenance costs as in landscaping company landscape design.
Poured Concrete Inexpensive Retaining wall Ideas
Retaining Wall Monolithic Concrete
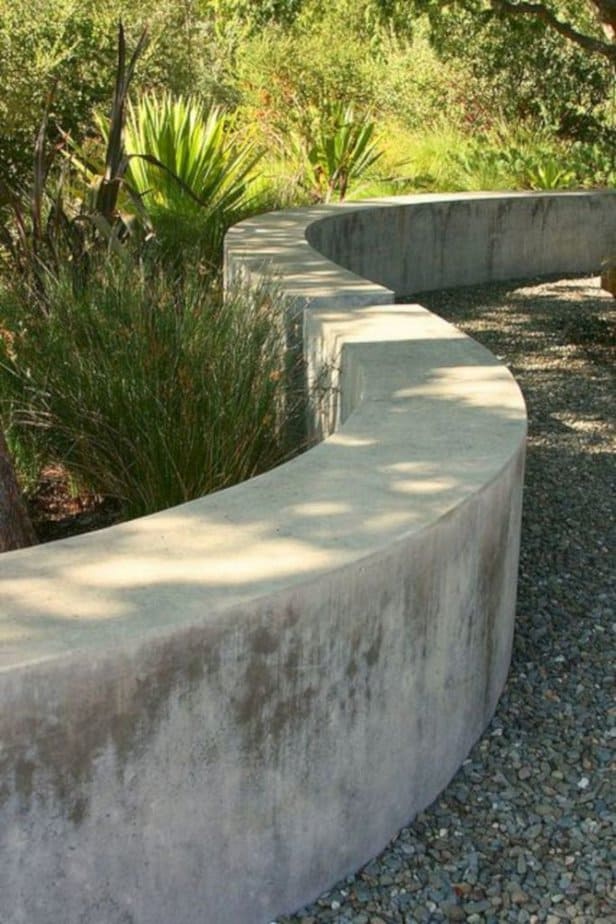
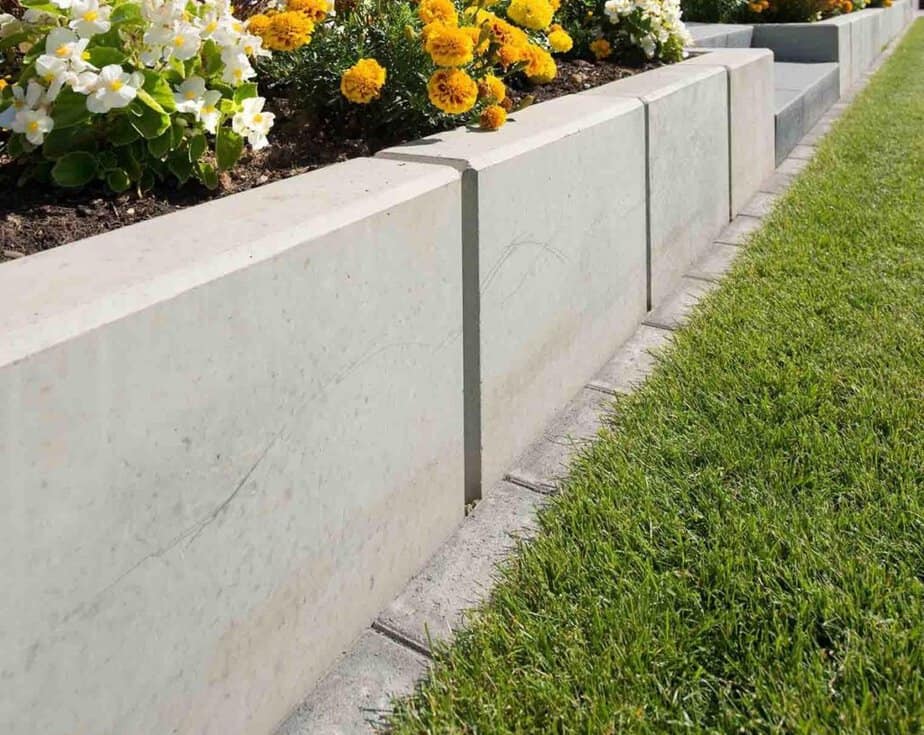
This monochrome grey retaining wall is made from pure cast-in-place concrete. It is complemented by plantings of bright colours and a metal fence with black ropes. Their round shape is so perfect that I wonder how they did it.
“Built-In” Staircase
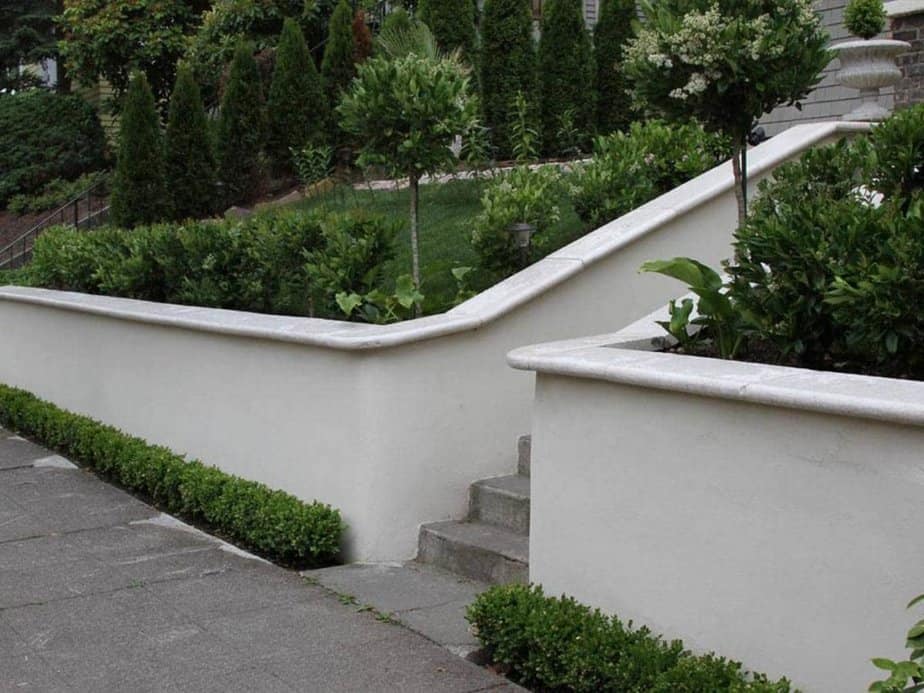
“Сontainers”
Individual “containers” are joined together to form the cement retaining wall. A great idea for yards with limited space for a lawn, it gives this garden strength and style.
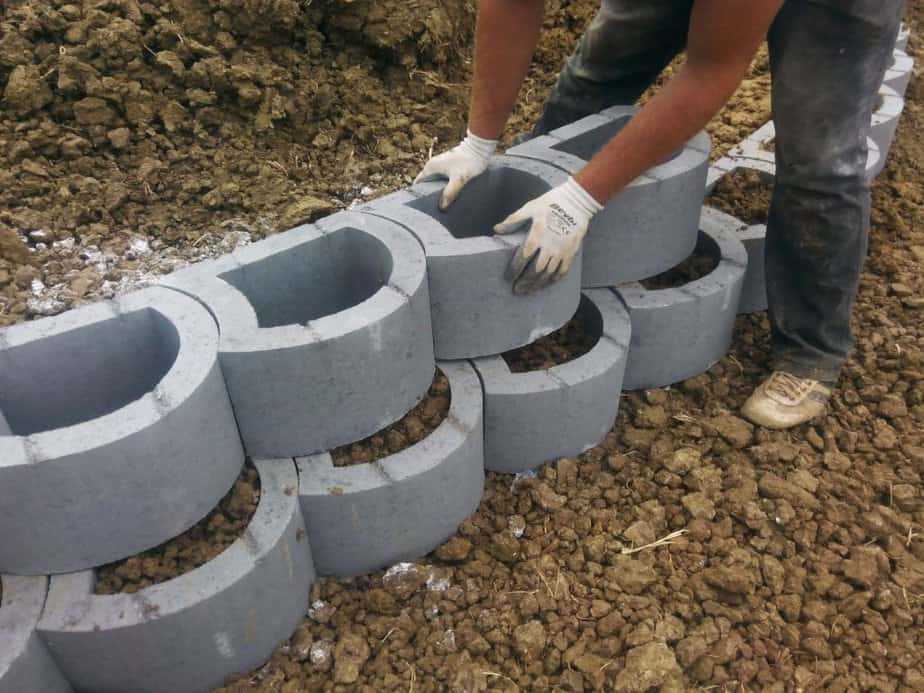
Ideas For An Inexpensive Retaining Wall Made Of Concrete Blocks (Cinder Block, Cement)
Retaining Wall Made Of Cinder Blocks

The most important consideration is the reliability of the wall material. A cinder block retaining wall in a residential neighborhood illustrates the importance of aesthetics as well.

A tall, beautiful curved wall built from interlocking concrete blocks can be found at a construction site. At a fraction of the cost of stone, it has the look of stone.
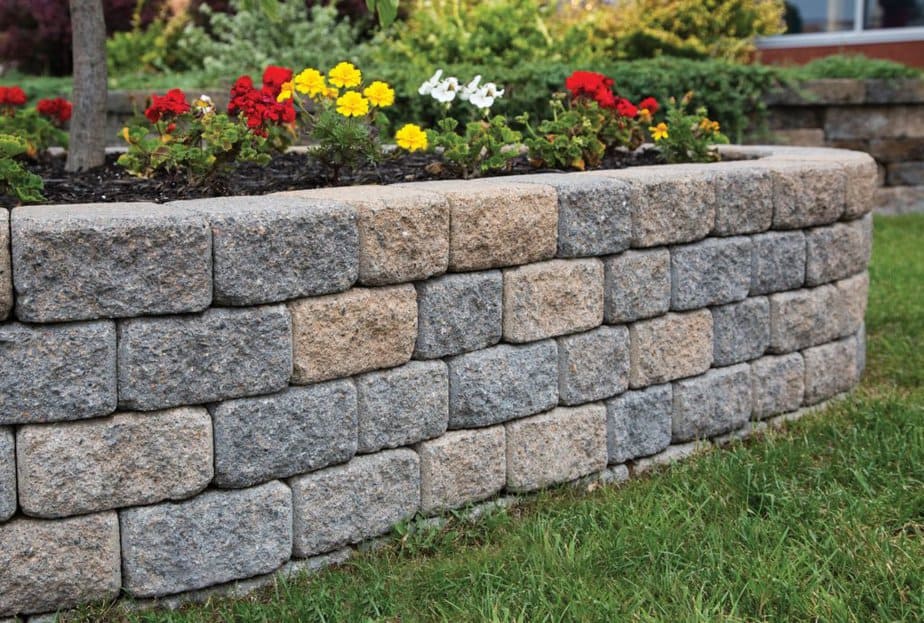
The patio is transformed into an enjoyable outdoor space thanks to this creative design (see photo above). Pavers similar to those used on the patio are used to construct it. Various sizes and colors are available.
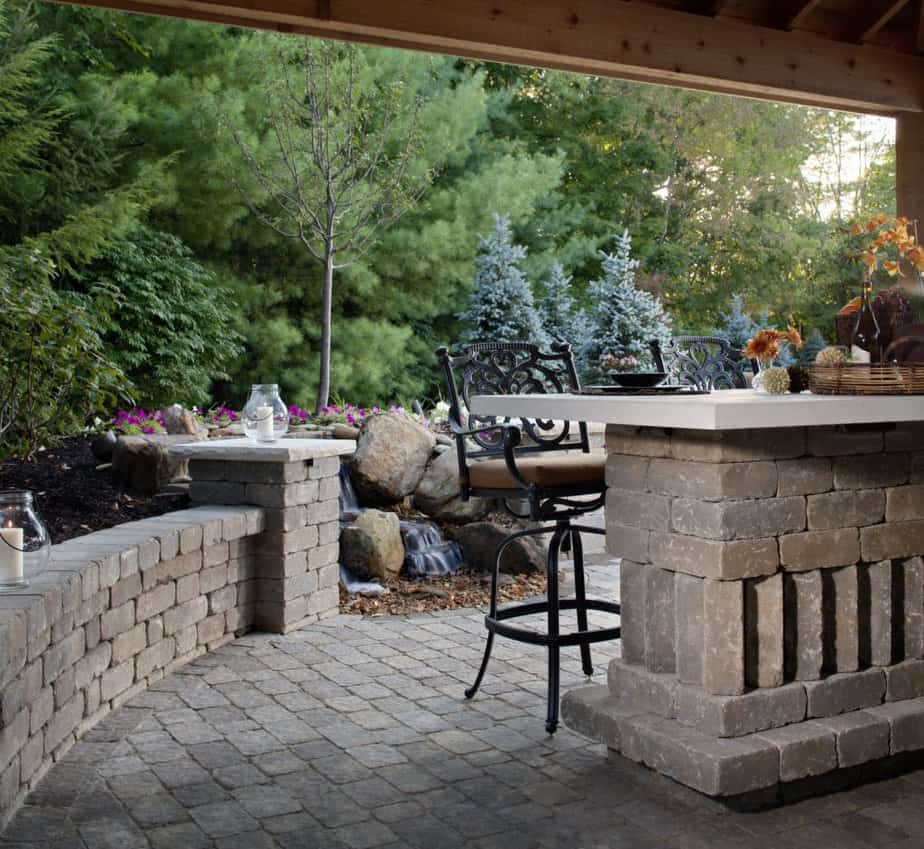
Paver patio with curved retaining wall constructed from concrete blocks. It perfectly complements the raised patio with its natural stone appearance.
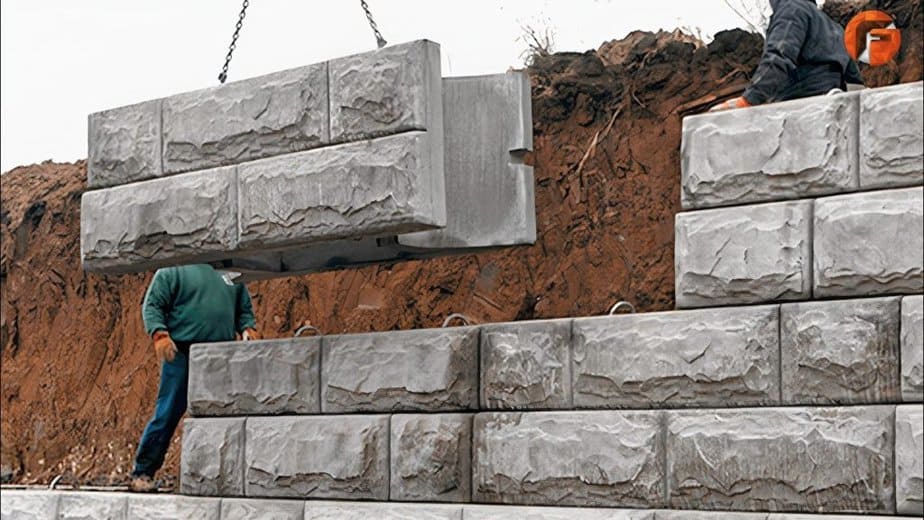
Although this wall may be part of a commercial construction project, it serves as a great illustration of constructing a large retaining wall for residential purposes. The contractor effortlessly positions the oversized blocks using a track excavator. It is worth mentioning that each block shares an identical pattern on its surface, which implies that they were molded in the same fashion.
Ideas For Brick Retaining Walls

A classic brick retaining wall enhances the overall aesthetic of this residential property. When a brick wall is constructed in the backyard, it dramatically alters the landscape, creating functional space that the homeowners can fully utilize.
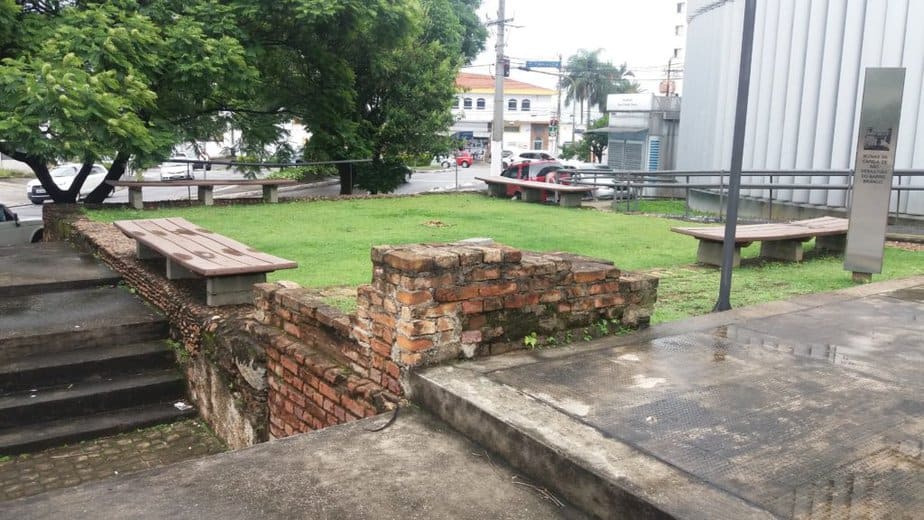
Water is unfavorable for a brick wall. If cracks are found, they should be repaired as soon as possible to prevent additional moisture from getting inside. Small cracks in a brick wall are relatively easy to repair; larger cracks usually indicate structural problems.
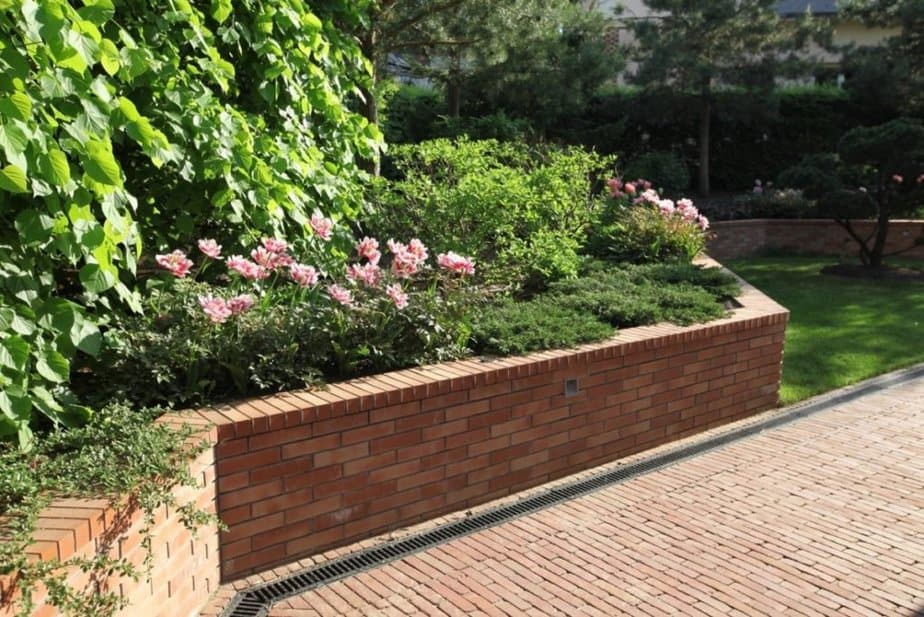
A tall horizontal retaining wall consists of brick and is finished with a row of single-wide bricks at the top of the wall. Posts separate the retaining wall to strengthen the structure.
Wood Retaining Wall Ideas
Wood is a versatile material as it can come in a variety of grains, shades, and textures, including smooth surfaces and logs. Wooden walls should be straight and not be able to have curves like stone or brick. Although wood is treated to prevent rot, it will need to be replaced over time.
Landscape, wood, retaining wall, backyard, garden, finish, weathered wood, rustic look, light stained wood, modern look, different wood species, creative, horizontal installation, vertical installation, visual impact.
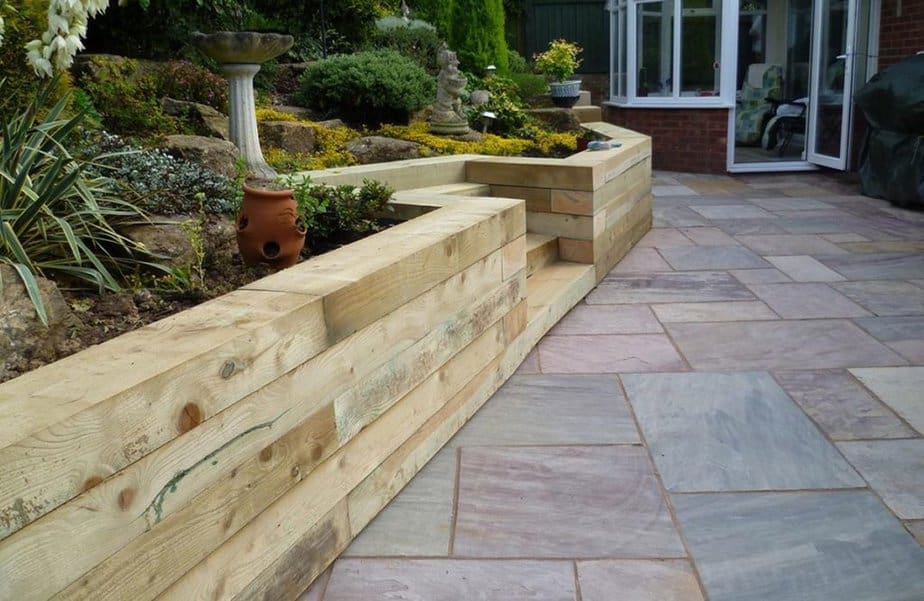
Possible options for a rustic landscape support wall include the use of wood materials with damage and knots in the boards. The use of different degrees of wood refinement will give the wall interesting shades and color gradations.

This standard retaining wall made of treated pine wood encloses the corner of the plot. It is quite strong thanks to specially designed posts that prevent it from settling.
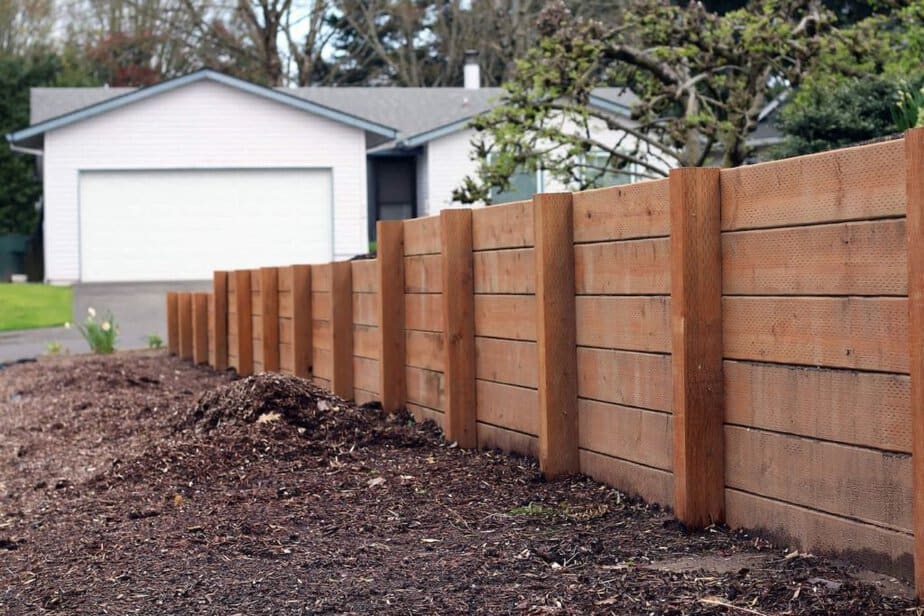
When a sturdy pressure-treated wood retaining wall runs across yard boundaries, both homeowners usually share the cost of its construction and maintenance. However, if the wall is on only one property, the responsibility for it usually falls to that owner.

This small wooden fence has an interesting design. The vertical posts stand outward, and the top boards act as seats. The corner connections of the walls are made with two posts in each corner. Also, the walls do not necessarily have to be at right angles. This is an exemplary idea in which the fence also serves as part of a knotweed bed. Note that metal I-beams are used to connect the thick and heavy wooden planks.
Boulder Retaining Wall Ideas
Building retaining walls from boulders at the mine site can be one of the most cost-effective ways, especially if there is ample access to boulders such as fieldstone. Boulders offer functionality and natural beauty, making them ideal building materials. They are also resistant to weathering and erosion.

The front yard of the property uses natural stone walls at different levels to seamlessly incorporate small shrubs and flowering plants into the landscape design. The strategic placement of stone walls in the landscape design creates a visually striking effect while also providing a functional structure for defining different areas of the front yard.
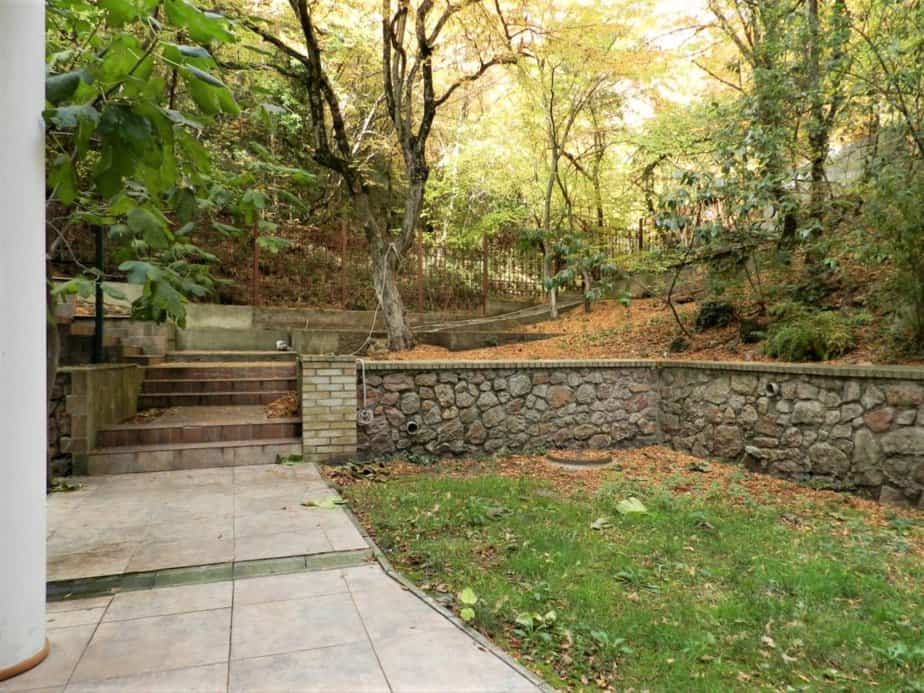
This huge natural stone wall includes a water feature that is made up of beautifully polished stone blocks and a variety of stone boulders of different sizes.

This beautiful wall, located in a residential garden, is made of small stones that blend perfectly with the surrounding nature. The small stones have been carefully selected to create a harmonious and natural look for the wall. Each stone was installed with special attention to detail to create a strong and functional structure.
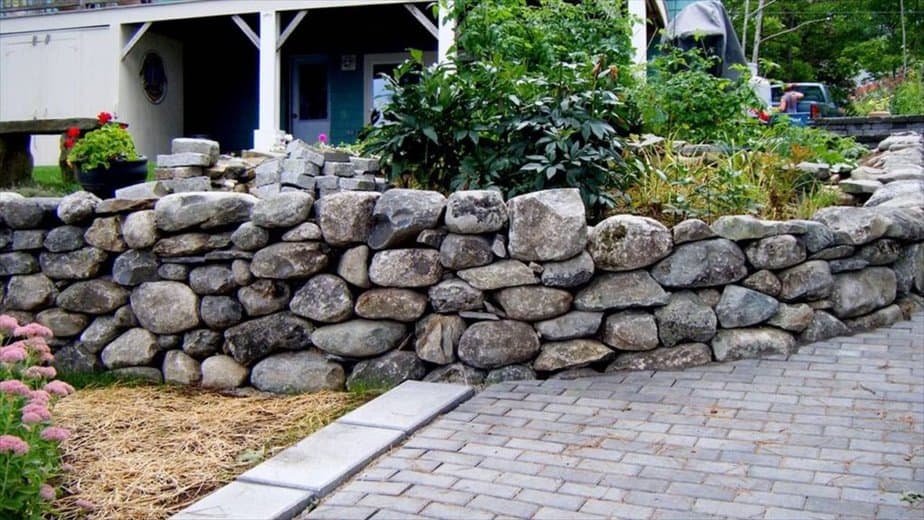
The idea behind a boulder retaining wall is to creatively combine large and small boulders, mixing different shades of gray with subtle browns and pinks.

The residential garden has a formal raised flower bed which is surrounded by a small retaining wall of stacked stones.
Ideas For Retaining Walls Made Of Gabion – Diy Retaining Wall Ideas
Gabion walls consist of wire mesh, baskets, or mesh frames filled with various materials such as stones, concrete, or even cinder glass for decorative walls. They differ from other types of retaining walls in their construction. Gabion walls are more porous, allowing runoff to pass through them to avoid damage to the walls.
Due to the flexibility of the material, gabion walls can be created in any position and are particularly well suited for installation on steep slopes. They are ideal for use on a bank or in a landscaped area next to a stream or river, providing bank stabilization.
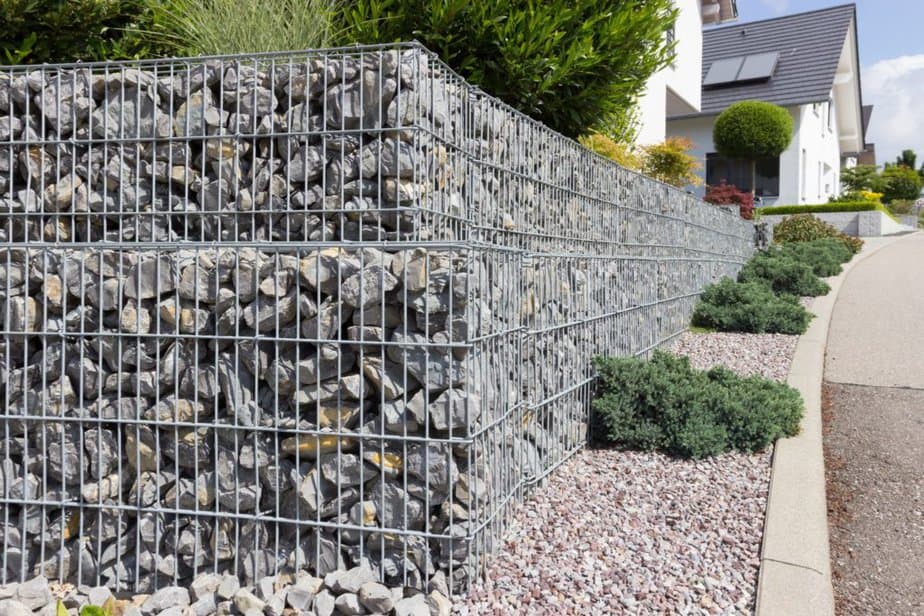
The backyard design is surrounded by a gabion wall on all sides. The wall consists of rectangular cages that are close together. It is important to note that each side has several long and dense cells with no overhead fences.
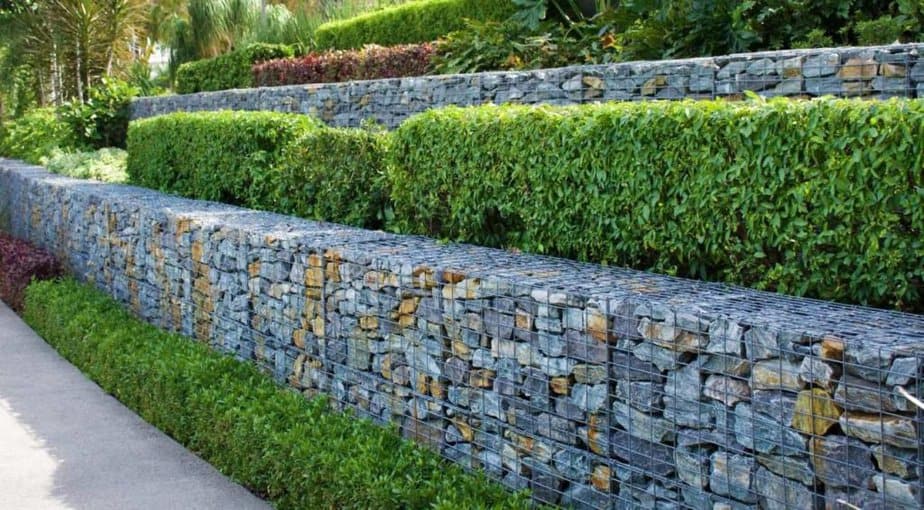
The terrace installation for a steeply sloping courtyard is made of wire gabions that are filled with stones. The tiered garden design provides ample space for various landscaping options, making it very versatile.

In the backyard, there are two gabion concrete retaining walls of different heights, which serve to create comfortable places for resting and sitting. The tops of the walls are fitted with wood table tops, which attract attention with their bright and rich color. This contrast perfectly matches the natural color of the stone from which the walls are made.

This huge and long structure is made up of gabion baskets that have been placed next to each other to create a length of wall. It was built in to avoid ground collapse.
Frequently Asked Questions On Retaining Walls
What Is The Most Convenient Retaining Wall To Build?
Short walls, which can be built with your own hands, are the simplest type of wall. They are usually less than three feet high and are constructed of concrete blocks or brickwork. These walls are ideal for creating landscaping, such as a front yard or raised flowerbed.
Which Type Of Retaining Wall Is The Cheapest?
The most accessible and inexpensive types of retaining walls are wood and concrete block walls. If we talk about the cheapest option for independent design and construction, it is definitely a construction made of treated pine.
What Type Of Retaining Wall Is The Strongest?
The strongest and most durable type of retaining wall is poured concrete.
How To Make A Strong Retaining Wall?
The topsoil and the weight of the soil must be taken into account when constructing the wall. It is also necessary to proportionally select the dimensions of the wall based on the amount of material to be retained. To ensure the strength of the wall, use a well-compacted base material, calculate the correct slope, and include steps in the construction plan that will allow the wall to “press” against the soil.
How Tall Can My Retaining Wall Be?
Construction of a retaining wall less than 4 feet in height can be done without a permit or the involvement of a licensed engineer. However, if you plan to construct a wall that exceeds 4 feet in height, a permit must be obtained and local restrictions, regulations and/or guidelines must be followed.
When Should You Construct A Retaining Wall?
A retaining wall can be the solution to all of these problems. It can help create a level area in your hilly yard, level uneven ground, and elevate the low part of your front yard. It will also help prevent soil erosion and make your curb appeal more attractive.
Which Is The Best Block For A Retaining Wall?
Concrete blocks have a strong structure and are resistant to external factors including UV radiation, moisture, and frost. They also have good thermal insulation properties, which is important when used in retaining walls to prevent soil freezing and ground movement.
How Do You Build A Retaining Wall?
To create a landscape without risk of damage, you should choose low-growing plants, small shrubs, and flowering plants of medium height. Tall trees and large shrubs have developed root systems that can damage stone or concrete block walls. This can lead to water infiltration and/or soil displacement.
What Type Of Slope Requires A Retaining Wall?
For a yard with common soil types, including granular and low-clay-content soil, if the slope exceeds 35 degrees, building a wall is necessary.